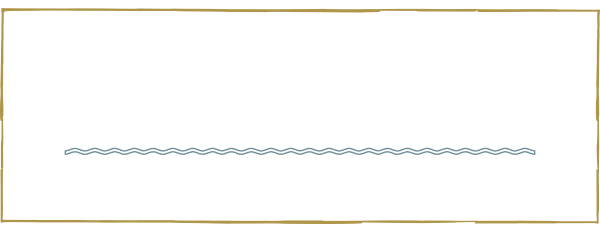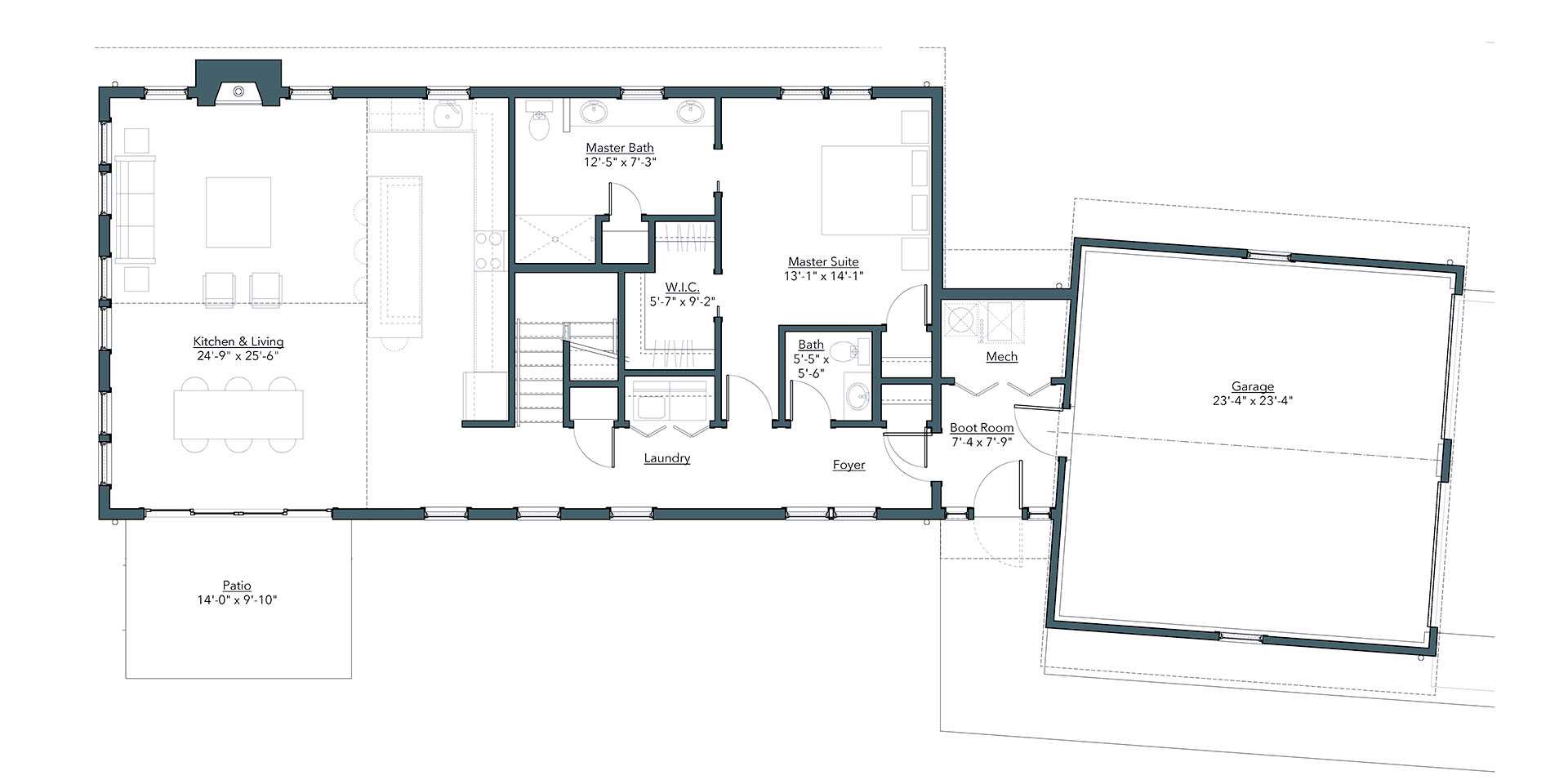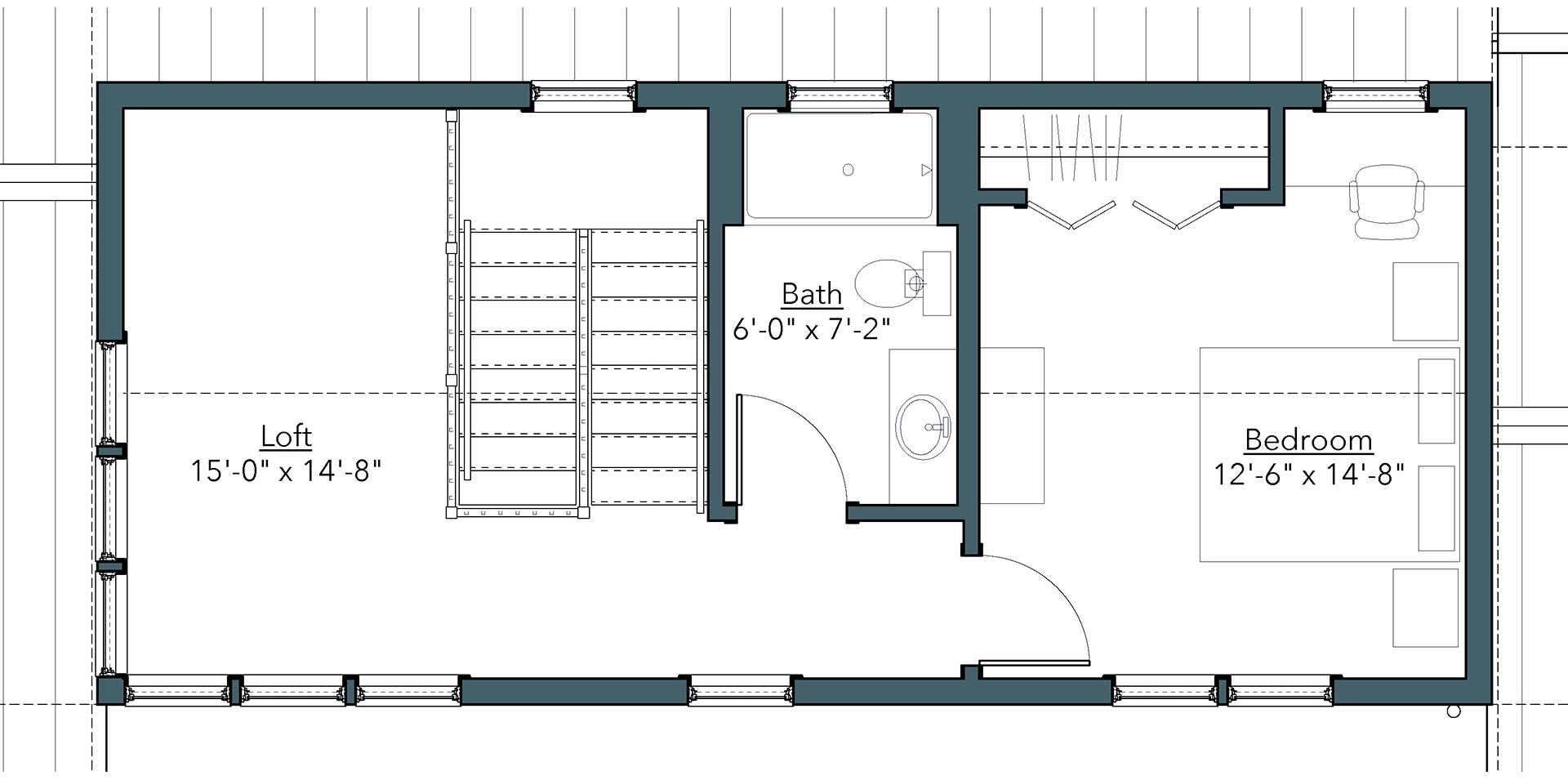Live at THE Lake
THE SULLIVAN
The Sullivan Cottage at Prairie’s Edge
BEDROOMS: 2
BATHROOMS: 2 1/2
SQUARE FOOTAGE: Appox. 2,136
- First Floor: 1656sf
- Second Floor: 480sf
- Patio: Approx. 127sf
- Basement: Optional
- Garage: 575sf
LOT: 395 Aimsir Wynd (lot 9). Prime lot with views to Lake Michigan. View on site plan.
SPECIAL FEATURES: Two-car garage
The Sullivan Cottage boasts two levels of open concept living including a first floor master suite. The first floor has extensive glass windows including double sliding doors that open directly to a patio, maximizing views of Lake Michigan and the tranquil prairie landscaping. The kitchen features a large island for seating, and flows into the open living space. The main living area has a vaulted ceiling and gas fireplace. The master suite is located on the first floor with 9′ ceilings and a large walk-in closet. The master bath includes a double sink bath vanity, linen closet, and large shower. The second floor has a vaulted ceiling throughout. There is an open sitting room with stunning lake views, a full bath, and a second bedroom with optional desk nook. Further first floor amenities include laundry area, half bath, coat closets, and a boot room. The boot room connects the main cottage to the two-car garage that has an eye-catching double gabled roof.









